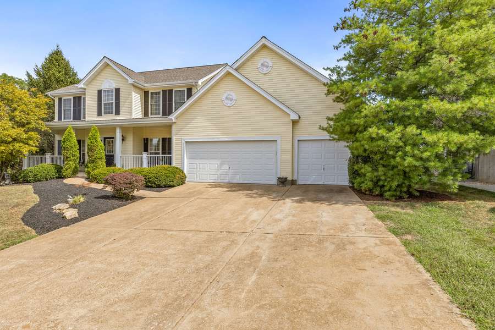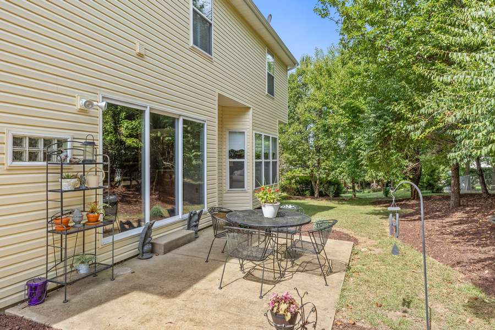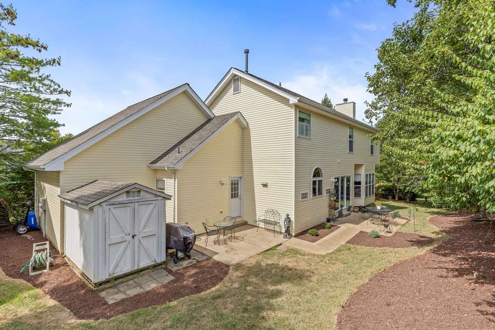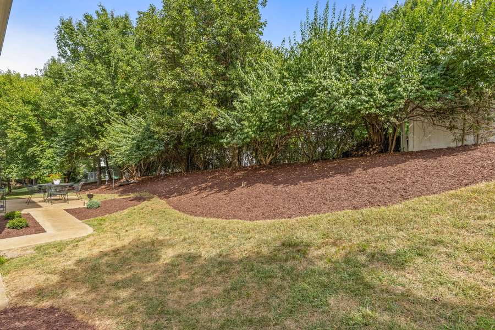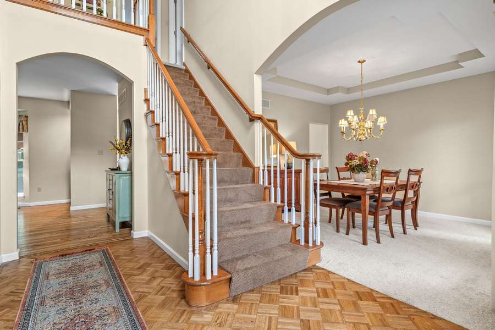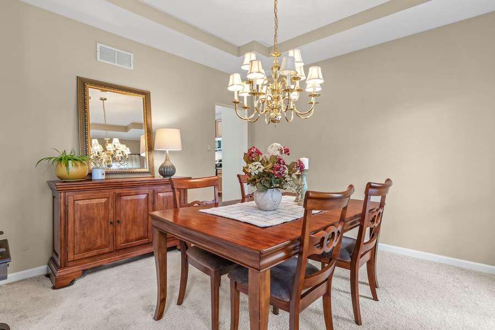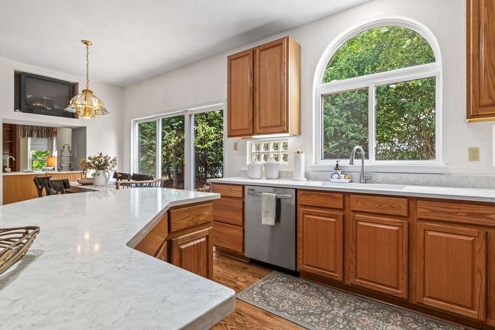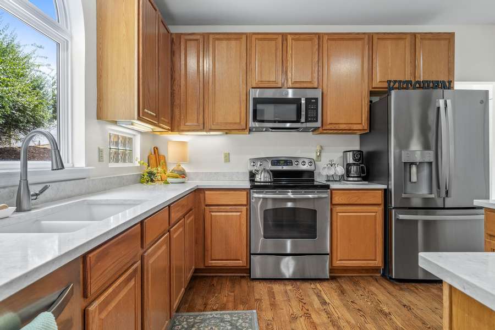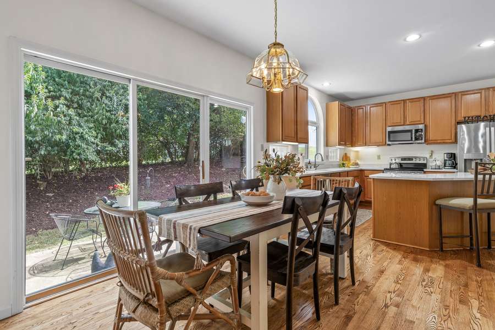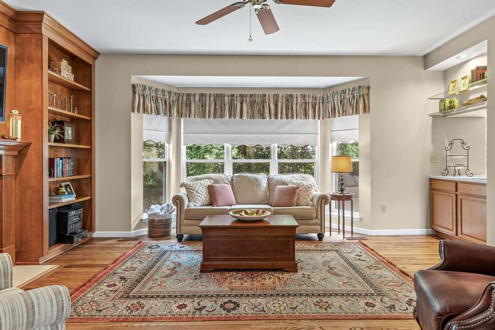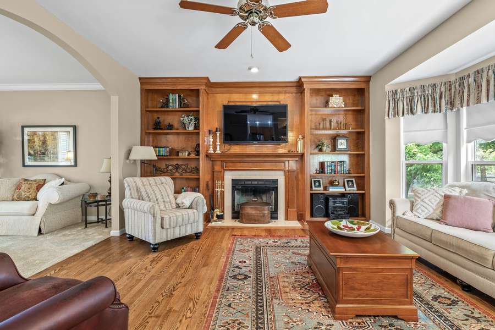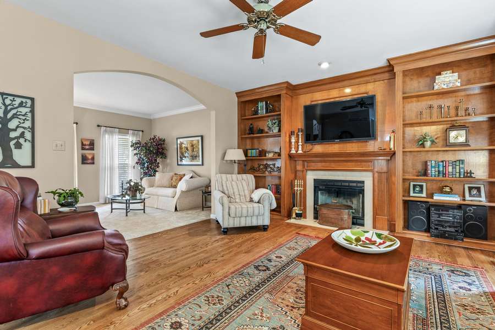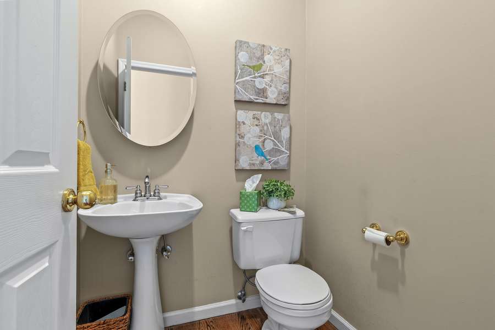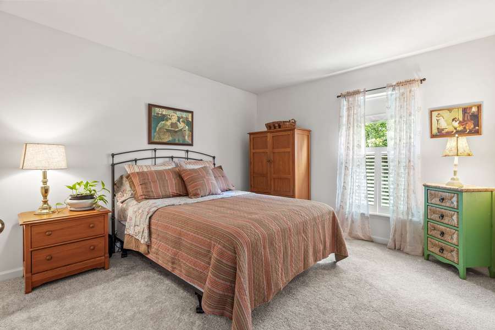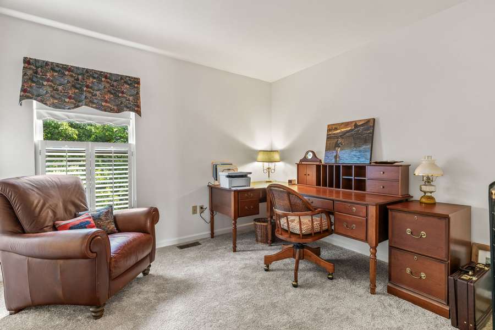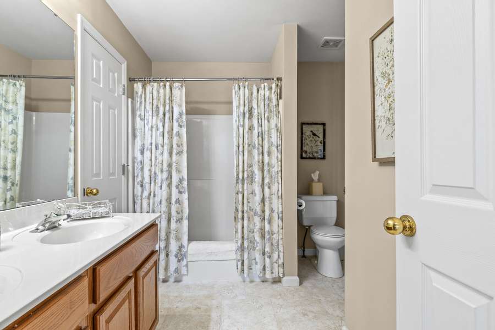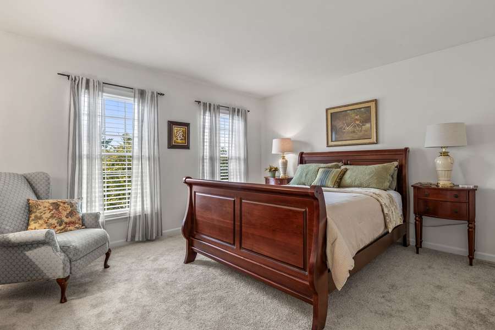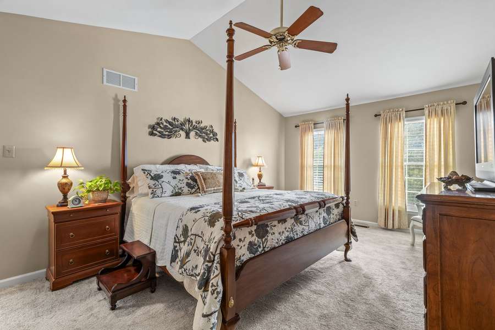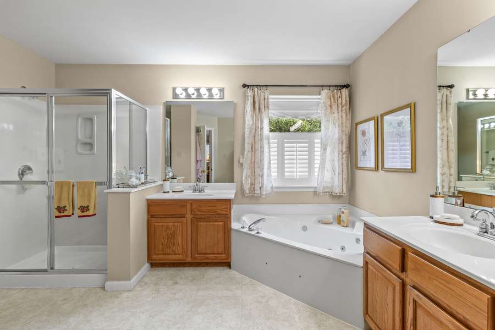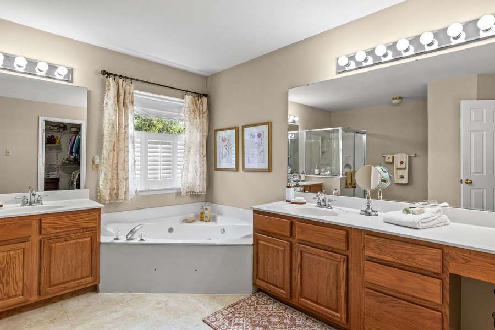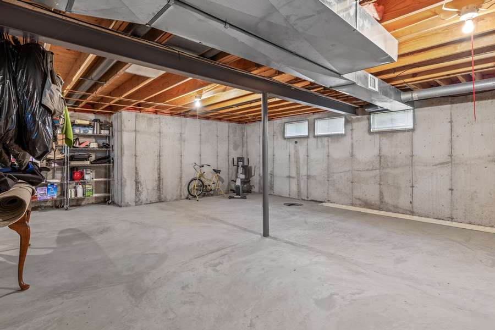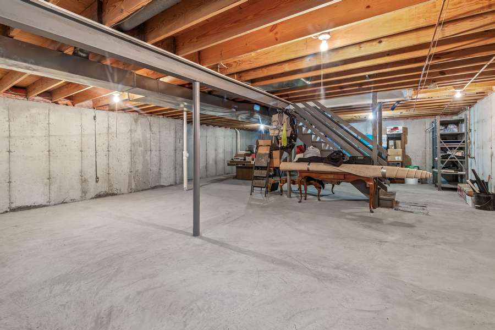1107 CORONITA WAY, FENTON | ST. LOUIS COUNTY MO .23 - AVAILABLE
Property Details
Acreage:
0.23
Price:
$510,000.00
Address:
1107 Coronita Way
Fenton, MO 63026
County:
Coordinates:
38.528514 / -90.472444
Price Per Acre:
$2,217,391.30
Property Type:
Jenn Jones: Residential Specialist | MO
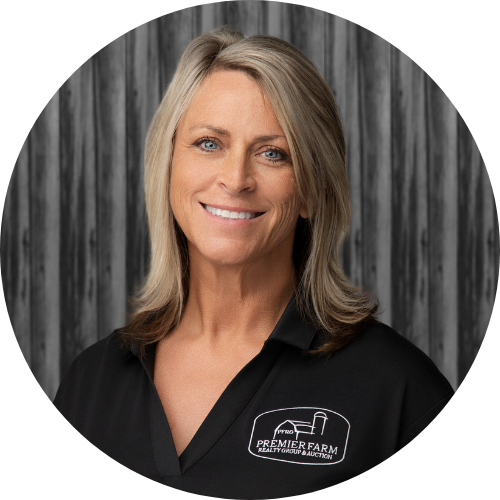
Stunning 2 story home with new roof, siding, soffit, gutters, downspouts and shutters. This beauty sits in the cul-de-sac with oversized 3 car garage, curb appeal galore with new landscaping and large covered front porch. Enter to the expansive 2 story entry with solid wood flooring. Immediately to each side is the sitting room with new carpeting, formal dining room with new carpeting, continue to the large hearth room with wood burning fireplace and gorgeous craftsmanship in the solid wood surround bookcases, solid wood flooring and large bay window. The eat in kitchen has stunning solid surface quartz counter tops, large center island, and beautiful custom cabinetry-main floor laundry and half bath.
Upstairs to bedrooms with new carpeting, large closet space and full hallway bathroom. The primary suite has new carpeting, a large bedroom and en suite with deep jetted tub and separate shower and large walk-in closet. Basement is full unfinished with tons of storage. Back yard offers gorgeous new landscaping and a large concrete patio. Come out and see this gorgeous home so close to St. Clare Hospital, medical, Gravois Bluffs retail and restaurants! This home is meticulously maintained and ready for you and your family!
Contact Residential Specialist Jenn Jones to schedule a tour.
