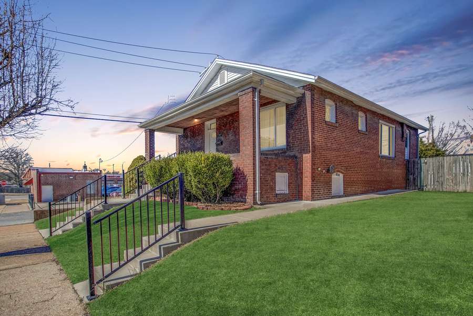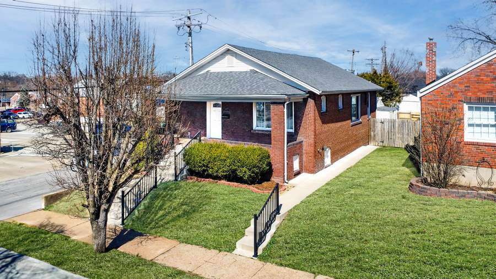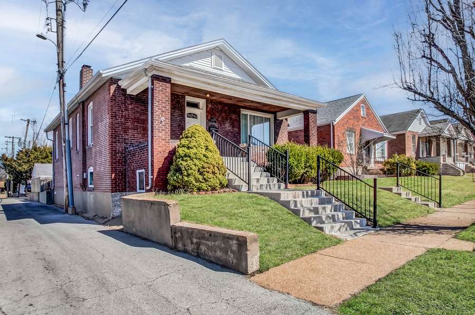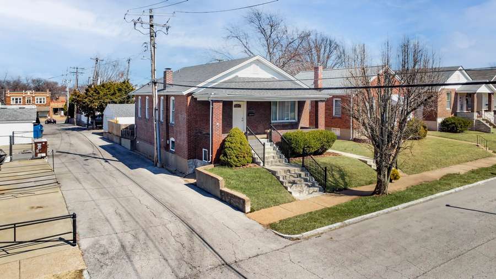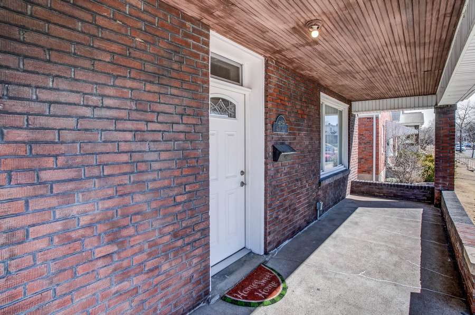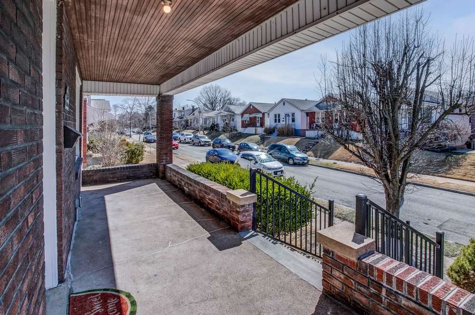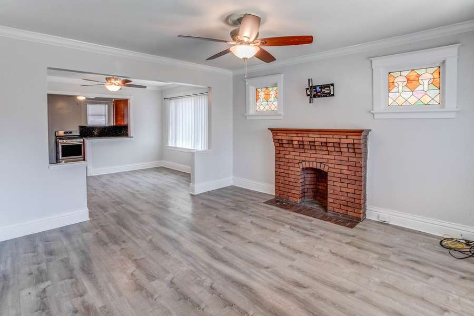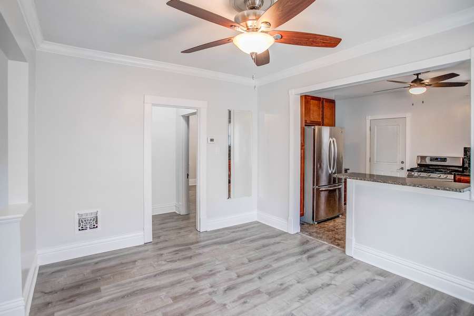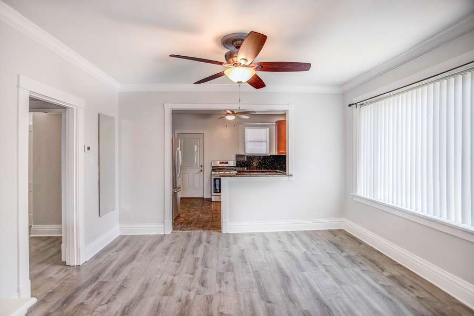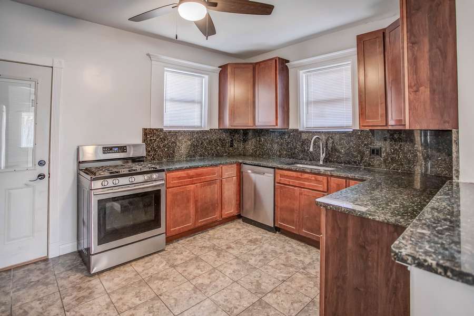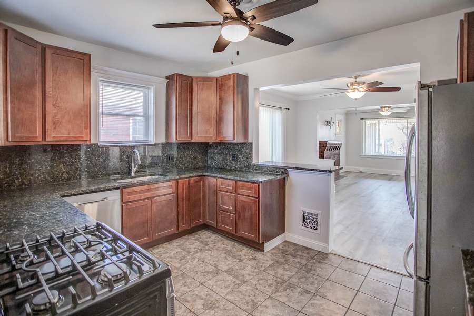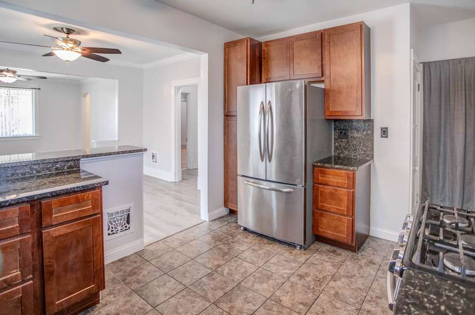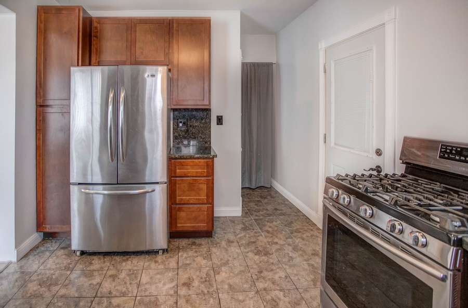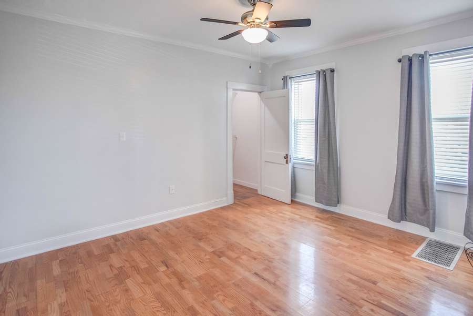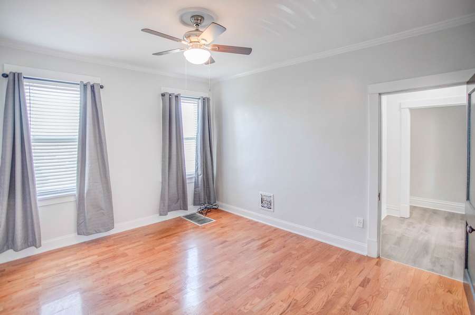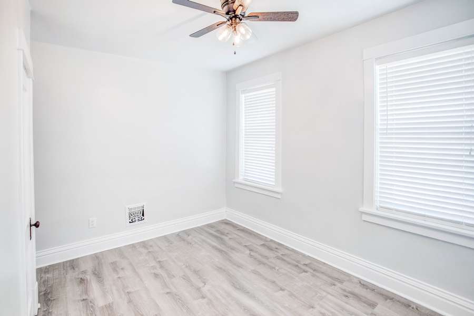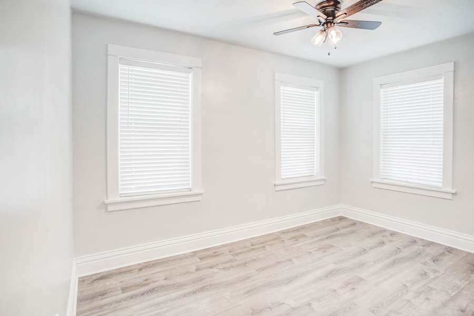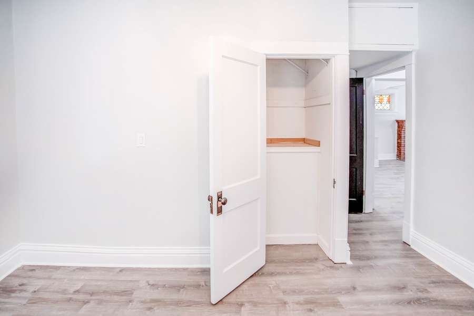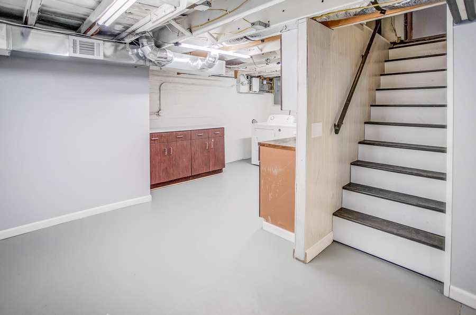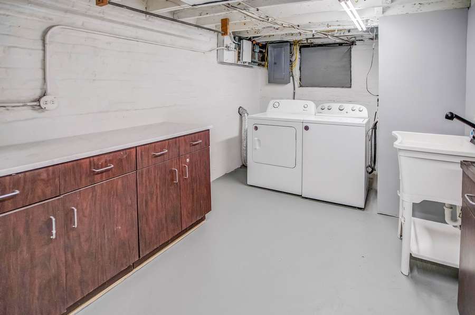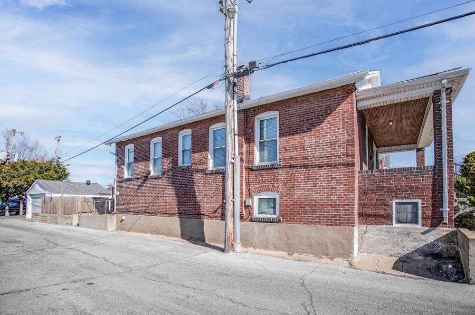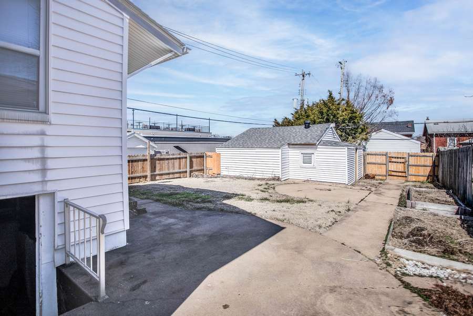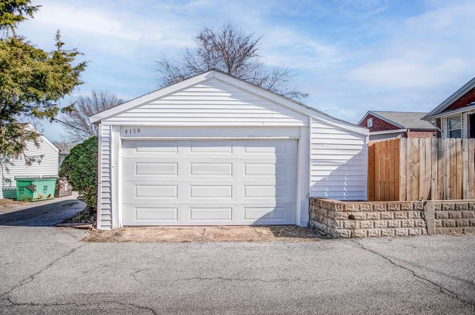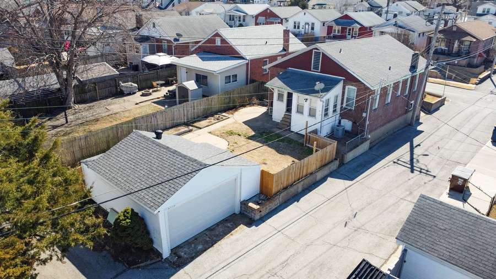4159 QUINCY ST, ST. LOUIS | ST. LOUIS COUNTY MO .11 - REDUCED
Property Details
Acreage:
0.11
Price:
$235,000.00
Address:
4159 Quincy St.
St. Louis, MO 63116
County:
Coordinates:
38.565248 / -90.277075
Price Per Acre:
$2,136,363.64
Property Type:
Evan Owens: Land & Residential Specialist | MO
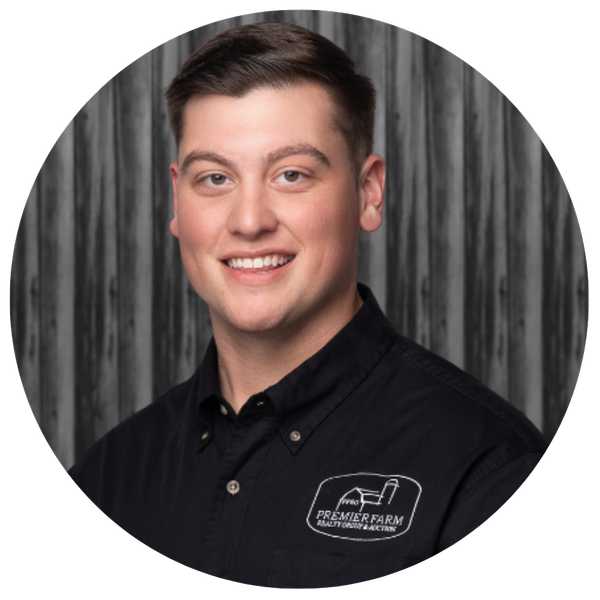
Welcome to 4159 Quincy Street – a beautifully updated brick bungalow nestled in the heart of the highly desirable Boulevard Heights neighborhood. This move-in-ready home effortlessly blends timeless charm with modern amenities, offering the perfect opportunity for first-time buyers, downsizers, or anyone seeking a cozy retreat in a walkable St. Louis community.
Step inside to discover a bright and inviting living space filled with natural light, luxury vinyl flooring, and a neutral color palette. The open-concept kitchen is a true showstopper, featuring granite countertops, stainless steel appliances, and ample cabinet storage — ideal for home cooks and entertainers alike.
Both bedrooms are generously sized, while the renovated bathrooms offer sleek finishes, including a deep soaking tub, updated vanities, and stylish tile work. The fully open and dry basement adds valuable living or storage space and includes a second full bathroom for added convenience.
Enjoy outdoor living in your fully fenced backyard or sip your morning coffee on the front porch. A detached two-car garage adds privacy and practicality, with additional storage for tools and gear.
Additional updates include a newer roof, HVAC system, smart thermostat, and in-unit washer and dryer – all contributing to comfort and energy efficiency.
Located just minutes from Christy Greenway, Carondelet Park, restaurants, shopping, and major highways, this home offers the perfect balance of suburban serenity and urban accessibility.
For more information or to schedule a tour contact Evan Owens.
