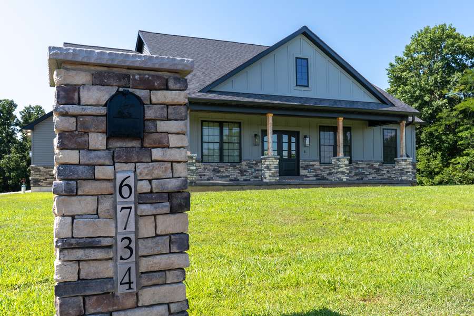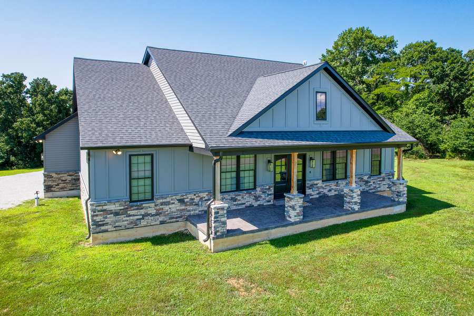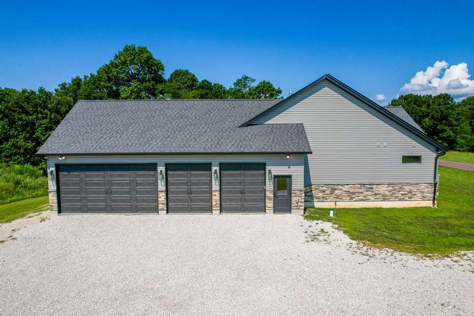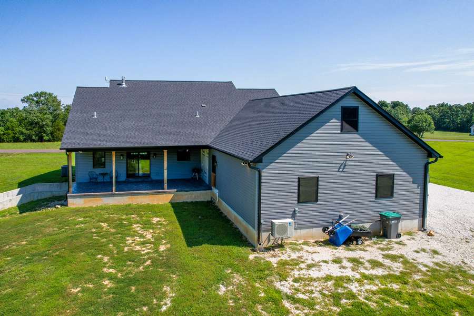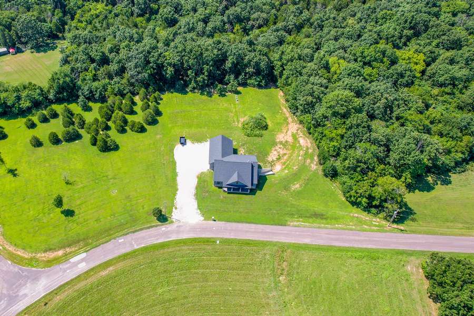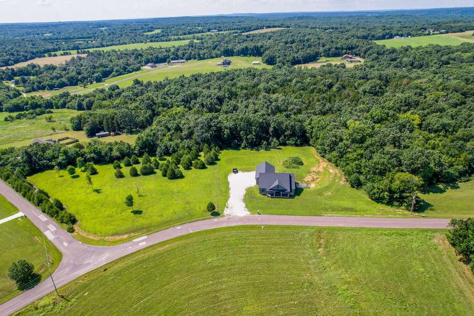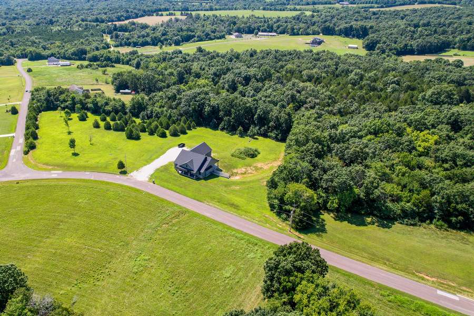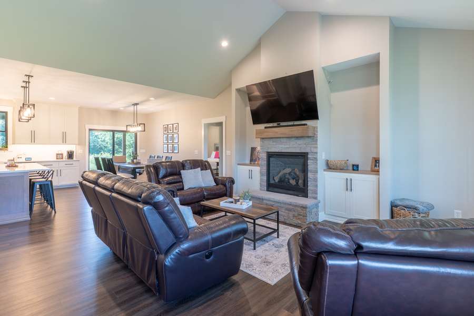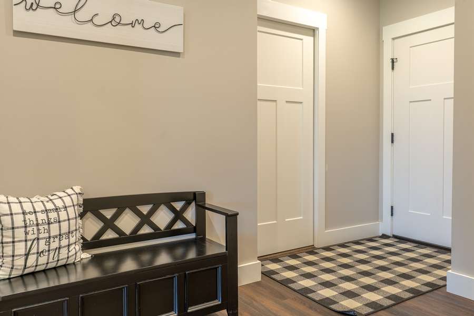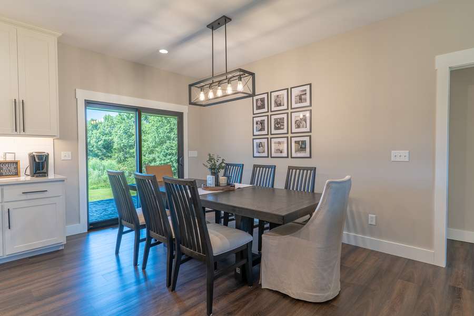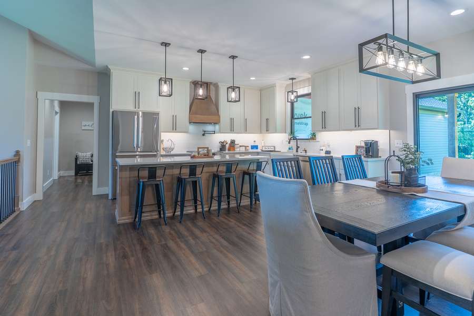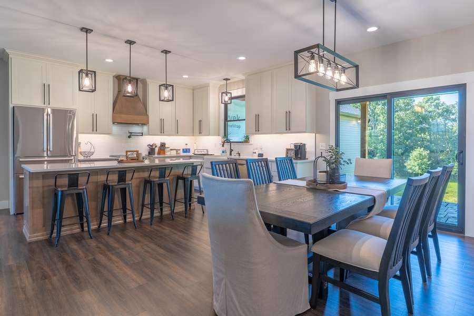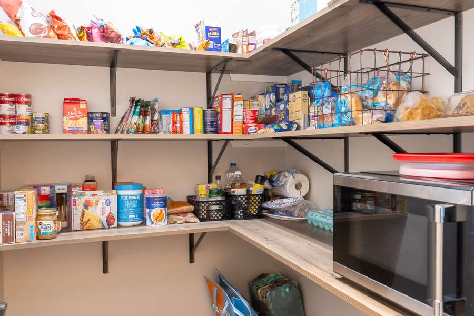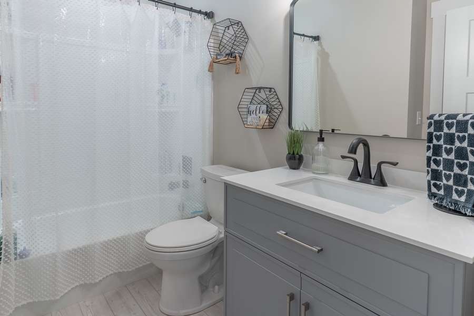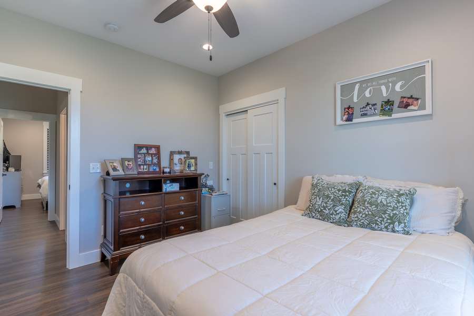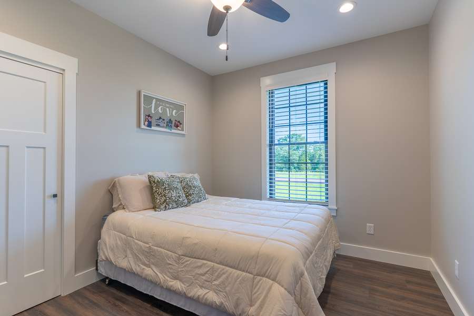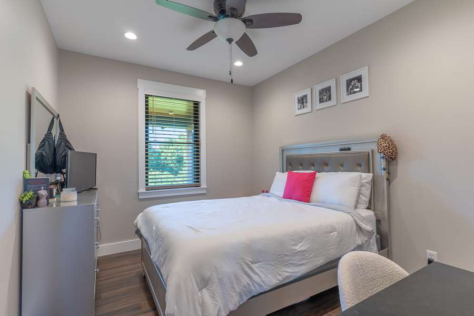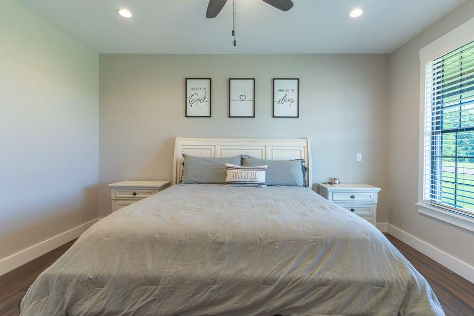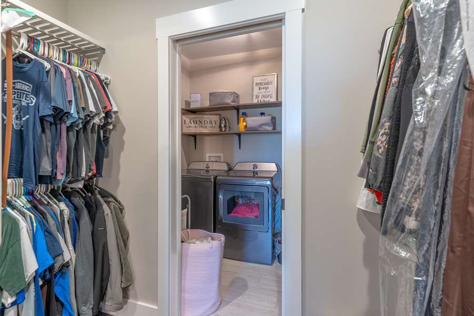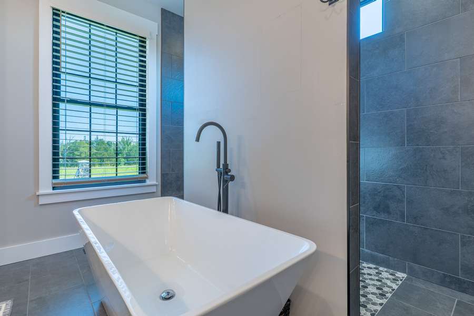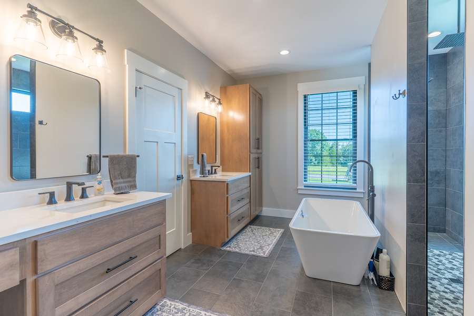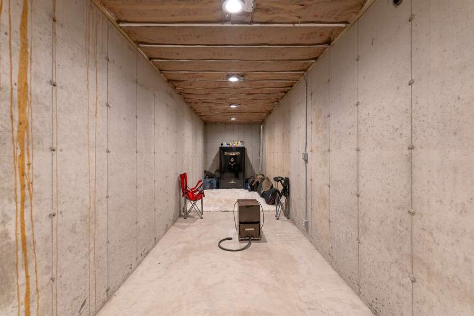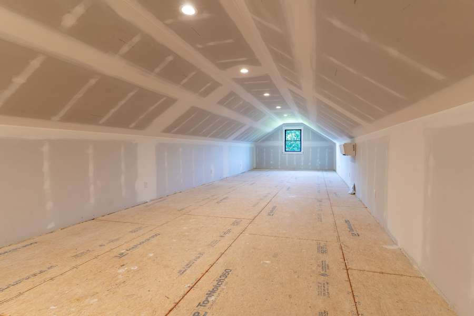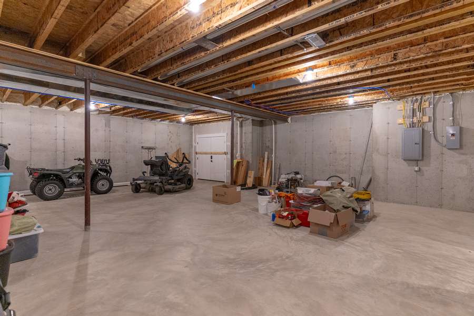6734 BRECKENRIDGE FARMS RD., DE SOTO | JEFFERSON COUNTY MO 8.82 - SOLD
Property Details
Acreage:
8.82
Price:
$600,000.00
Address:
6734 Breckenridge Farms Rd.
De Soto, MO 63020
County:
Coordinates:
38.174779 / -90.674935
Price Per Acre:
$68,027.21
Property Type:
Sean Dawson: Vice President | Broker Salesperson - MO

Welcome to this newly constructed Craftsman-style ranch, perfectly situated on approximately 8.5+/- acres of scenic countryside in De Soto, MO. Completed in 2024, this thoughtfully designed home blends classic charm with modern functionality, offering over 2,500+/- sq ft of total living space and a host of custom features.
Step inside to find 9-foot ceilings, an open-concept layout, & a split-bedroom floor plan designed for both comfort & privacy. The spacious family room features a cozy gas fireplace, while the heart of the home—the kitchen—boasts 54-inch cabinets with crown molding, ideal for storage and style. The main level includes 3 bedrooms & 2.5 baths, a dedicated home office, main floor laundry for everyday convenience. Above the oversized 4-car garage, a large bonus room with dedicated HVAC provides flexible space for a home gym, studio, or guest suite.
Enjoy peaceful mornings & quiet evenings on the covered front & back porches, both accented with stamped concrete, perfect for entertaining or unwinding with views of your private acreage. The walk-out basement is unfinished but has future possibilities with a rough in bath & includes a safe room for added peace of mind. This home has energy-efficient systems & modern finishes throughout. This exceptional home combines rural serenity with upscale living—all just a short drive from local amenities in De Soto including local wineries.
Schedule your private tour today with Sean Dawson, and experience everything this beautiful home has to offer.
