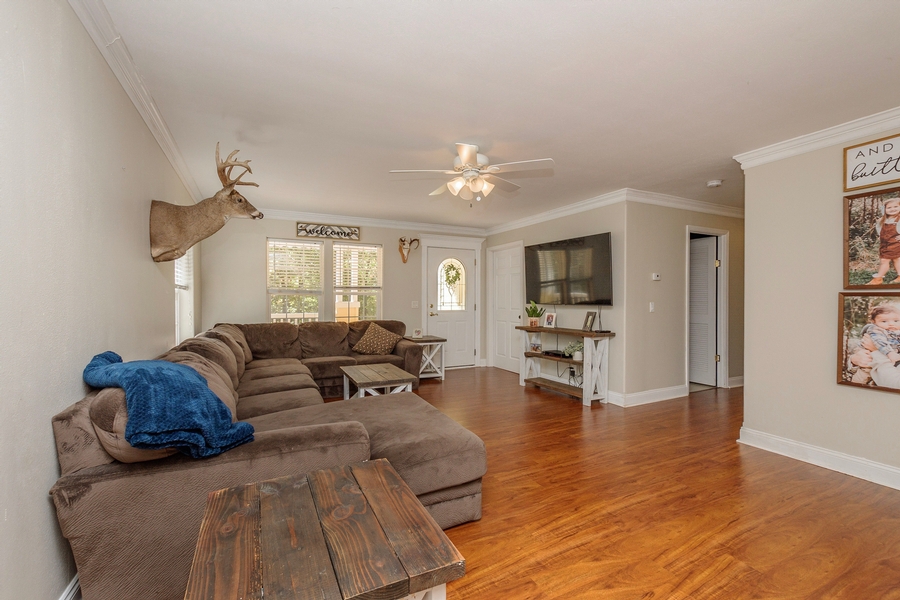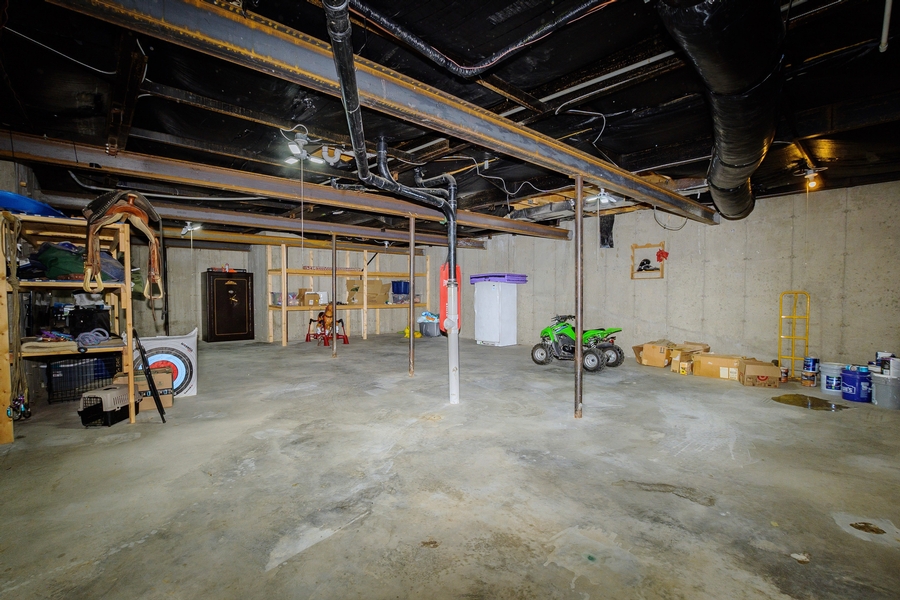9314 FLICKER LN, HILLSBORO | JEFFERSON COUNTY MO - SOLD
Property Details
Acreage:
8.48
Price:
$299,900.00
Address:
9314 Flicker Ln
Hillsboro, MO 63050
County:
Coordinates:
38.273273 / -90.582594
Property Type:
Welcome to Flicker Lane in the sought-after Hillsboro School District - a beautiful country property located on 8.48 private wooded acres.
This 1957 sq ft ranch features an open floor plan updated w/granite counter, crown molding, and laminate flooring. A cozy covered front porch enters the living room which is open to a bright breakfast room and well-equipped kitchen.
This comfortably divided floor plan also offers 4 bedrooms/2 full baths, including a master suite and 3 additional bedrooms, walk-in closets. and a main floor laundry. Through the kitchen back door enjoy your morning coffee or have your family over for a BBQ on a nice big 30x16 deck. There is a full 9 ft pour basement w/walk out, French doors, windows, and a bath rough-in creating potential for an awesome finished lower level.
26x24 Detached metal building with stalls for horses and a carport provide covered parking and workshop. This home is move in ready with exception of your personal touches. Don't miss out on this beautiful home.
Contact Residential Specialist Sean Dawson at 314-288-4015 for your own private tour.















































